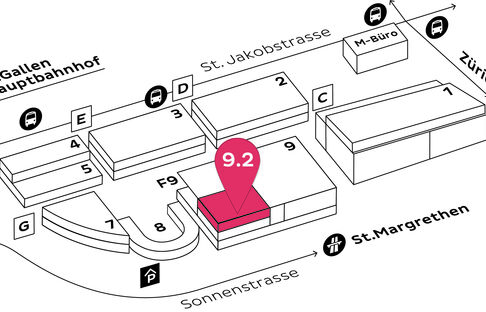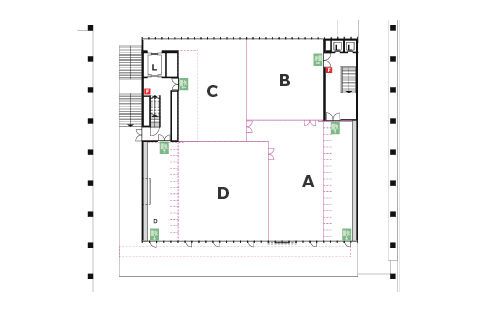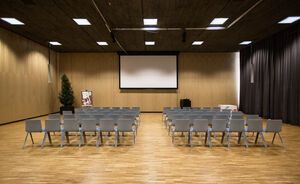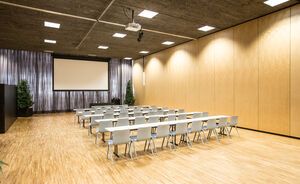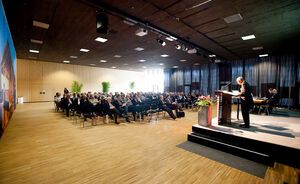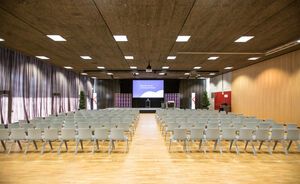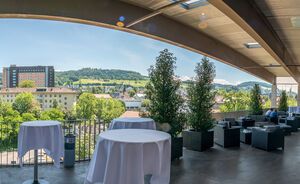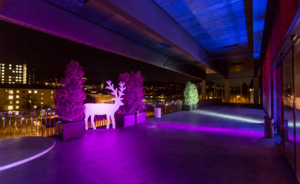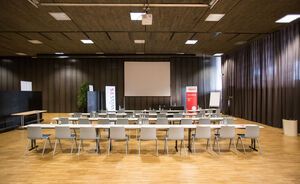
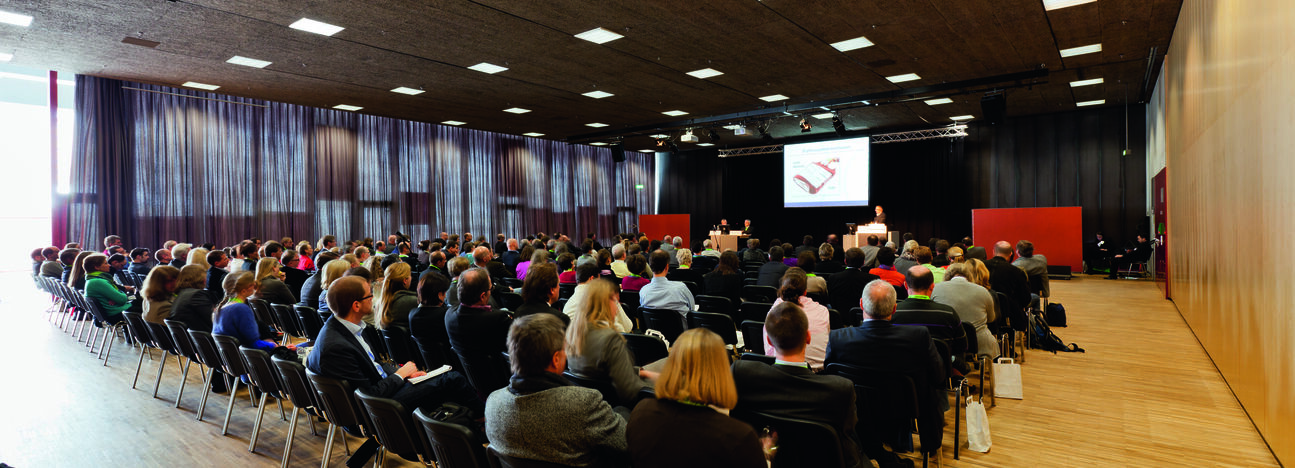
Hall 9.2 – Conferences and conventions
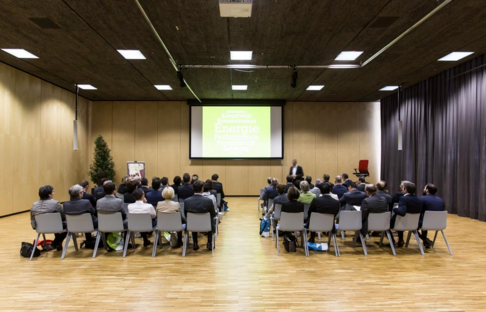
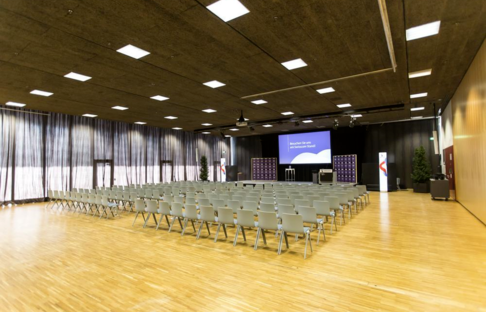
Hall 9.2 with window façades (which can be blacked out) and a covered terrace on the southern side is situated on the upper floor of hall 9. Mobile, sound-insulated partition walls enable it to be subdivided into three rooms and a foyer. The space, with capacity for up to 500 people, is ideally suited for smaller conventions and conferences with the accompanying workshop rooms for a larger convention.
Hall data
| Area | 1,185 m2 |
| Length | 39 m |
| Width | 36 m |
| Height | 4.7m |
Room A (Foyer)
Area |
360 m2 |
| Capacity | 250 people |
Room B
Area |
200 m2 |
| Capacity | concert seating: 140 Personen seminar seating: 70 Personen |
Room C
Area |
225 m2 |
| Capacity | concert seating: 100 Personen seminar seating: 30 Personen |
Room D
Area |
400 m2 |
| Capacity | concert seating: 300 Personen seminar seating: 180 Personen |
Everything at a glance – Downloads
All hall specifications are summarised in this document.
