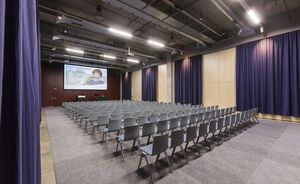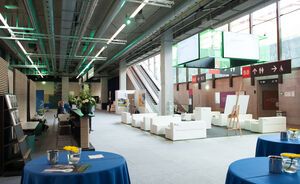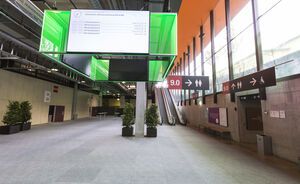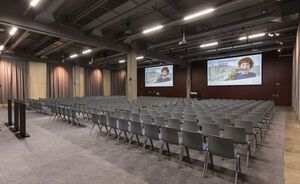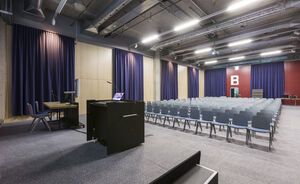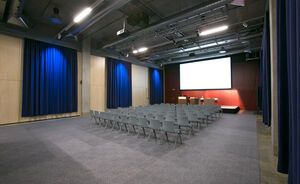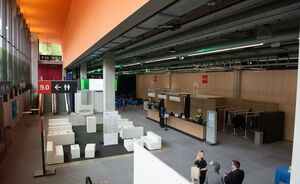
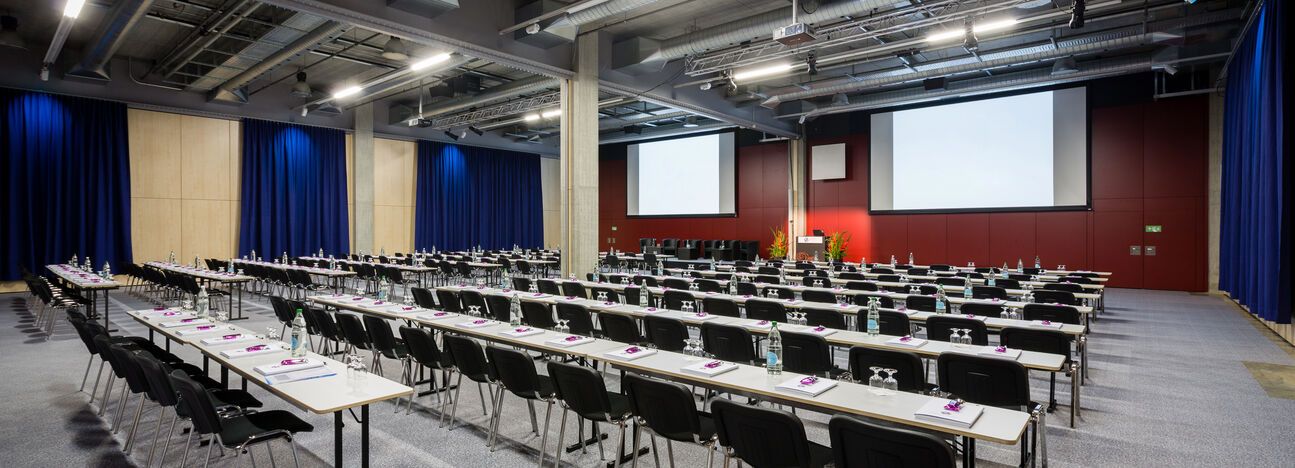
Hall 9.0 – Conference and workshop rooms


Hall 9.0 in the convention and events building offers space for conference rooms for 50 to 450 people.
Modular, sound-proof partition walls enable the hall to be subdivided into two, three or four rooms and a foyer.The individual rooms have a range of seating types available.
Hall data
| Area | 240 m2 |
| Length | 22 m |
| Width | 10.5/11 m |
| Height | 5.3 m |
Capacity | Concert seating:210 people Seminar seating:108 people |
Rooms A/B and C/D (dual usage)
Area |
480 m2 |
| Length | 22 m |
| Width | 21.5 m |
| Height | 5.3 m |
Capacity | Concert seating:450 people Seminar seating:216 people |
Foyer
Area |
1,000 m2 |
| Capacity | 500 Personen |
Everything at a glance – Downloads
All hall specifications are summarised in this document.


