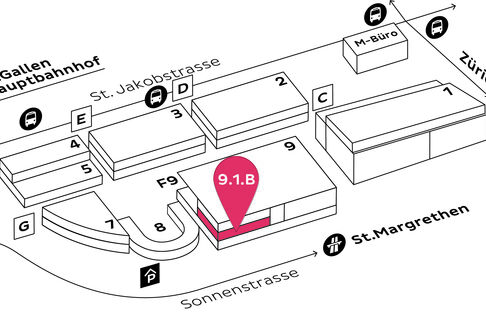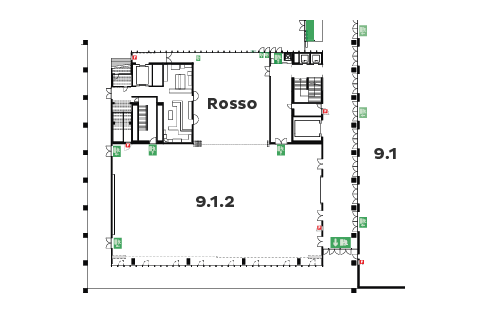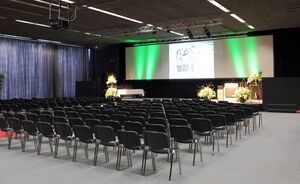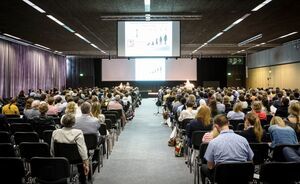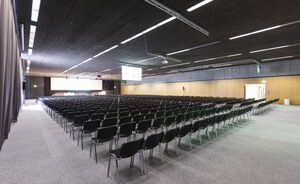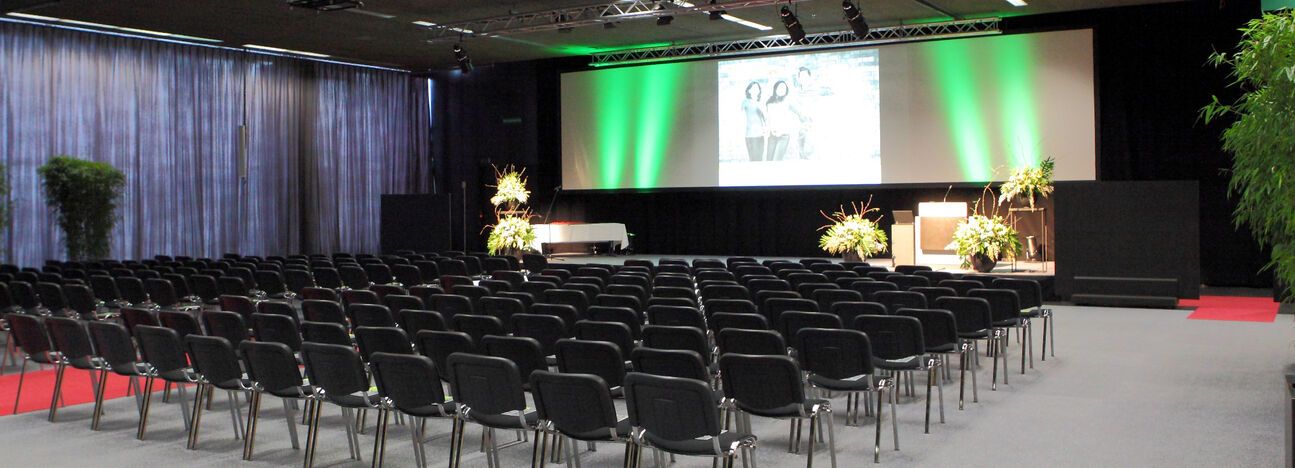
Hall 9.1.2 – Conference and convention hall
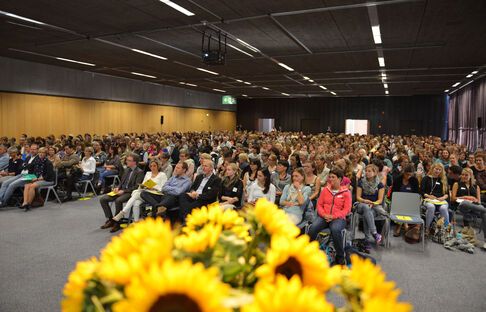
Hall 9.1.2 is a multifunctional hall on the ground floor which on request can be combined with the Rosso room or can be subdivided with a curtain into plenary hall and foyer. On the South side there is a window façade (which can be blacked out) with a covered terrace. Cars can drive in and out via the foyer.
Hall data
| Area | 1050 m2 |
| Length | 42 m |
| Width | 25 m |
| Height | 5 m |
| Capacity | Seminar seating: 600 people Concert seating: 800 people |
Everything at a glance – Downloads
All hall specifications are summarised in this document.
