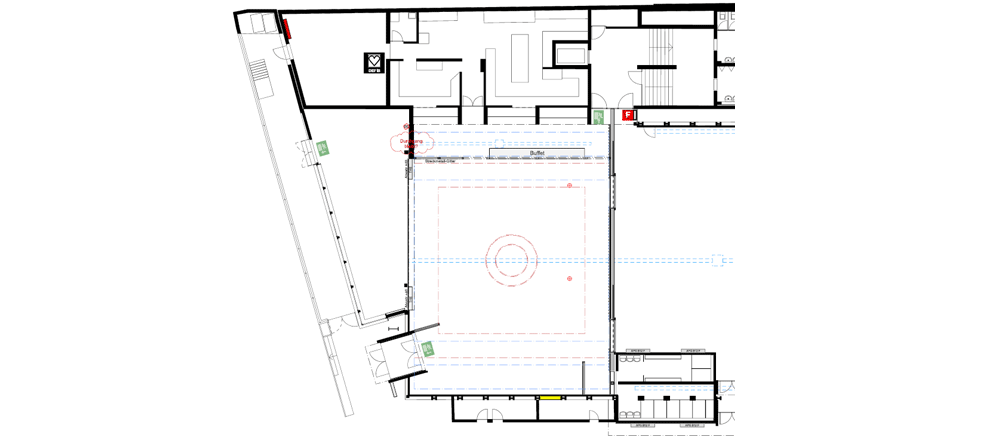

Halle 5.0 / Moststube: Banquet, party, event hall
The Moststube shines. Through 52 glasses. 52 weeks a year.
The Moststube. This has been a tradition since 1943 and an essential part of OLMA and OFFA. It is a piece of St.Gallen, where modernity tells of the past.
Continue writing the history of the Moststube with your event, whether it is an information or a festive occasion, whether a concert or party.
Grundriss

Daten
| Gesamtfläche | 370 m2 |
| Moststube | 280 m2 |
| Moststübli | 90 m2 |
| Bankett | 230 Personen |
| Bankett, runde Tische | 146 Personen |
| Konzert/Party stehend | 600 Personen |
| Konzert bestuhlt | 300 Personen |
Leistungspaket
Technik
Bühne
6 x 3 m + 40 cm, exkl. Rednerpult
Bühnentechnik
Fixscheinwerfer weiss, 1 Beamer mit Leinwand, Audioanlage für Sprechveranstaltung mit 1 Mikrofon












